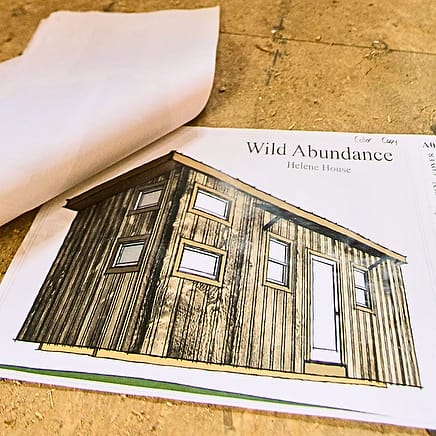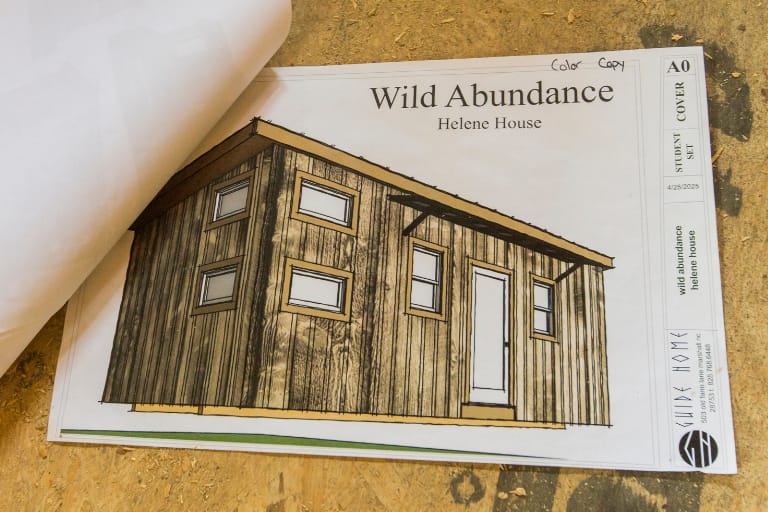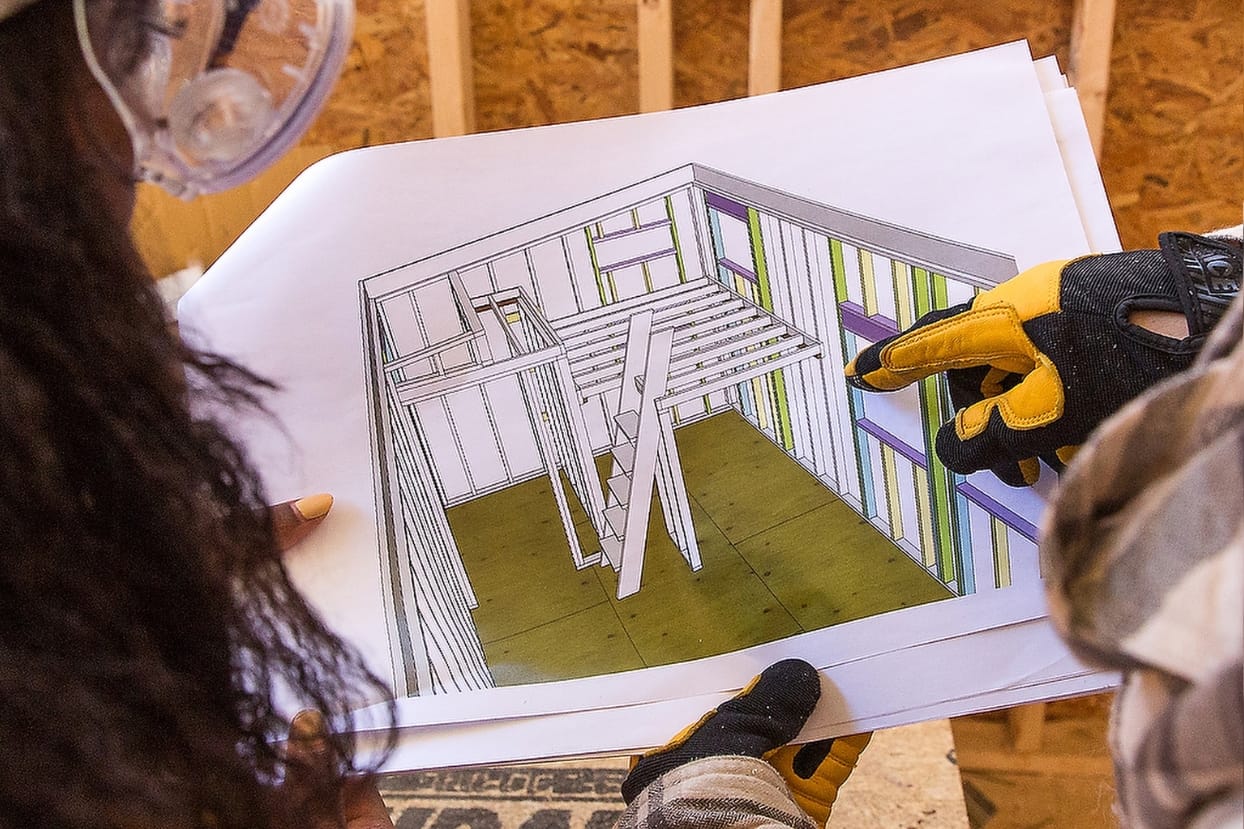
What’s Included in the Tiny House Blueprints?
Each copy of these plans includes:
- Foundation options & designs
- Floor, wall, window, and door framing plans
- Professionally-drawn blueprints for every stage of construction
- Exterior design
- Interior floor plans
- Roof design & construction
- Deck and awning options
- A materials list to make purchases straight-forward and simple

You can follow our design exactly or customize the plans with your own architectural touches.
Building a replica of our design is the simplest way to go, but these blueprints are fully customizable to reflect your living preferences and aesthetic tastes. Many folks have chosen to add a big sliding glass door, play around with window placement, or completely personalize the interior layout.
No matter what, your home will be uniquely you as you incorporate finishing touches like siding, window trim, covered porches, artistic flourishes, and so on.
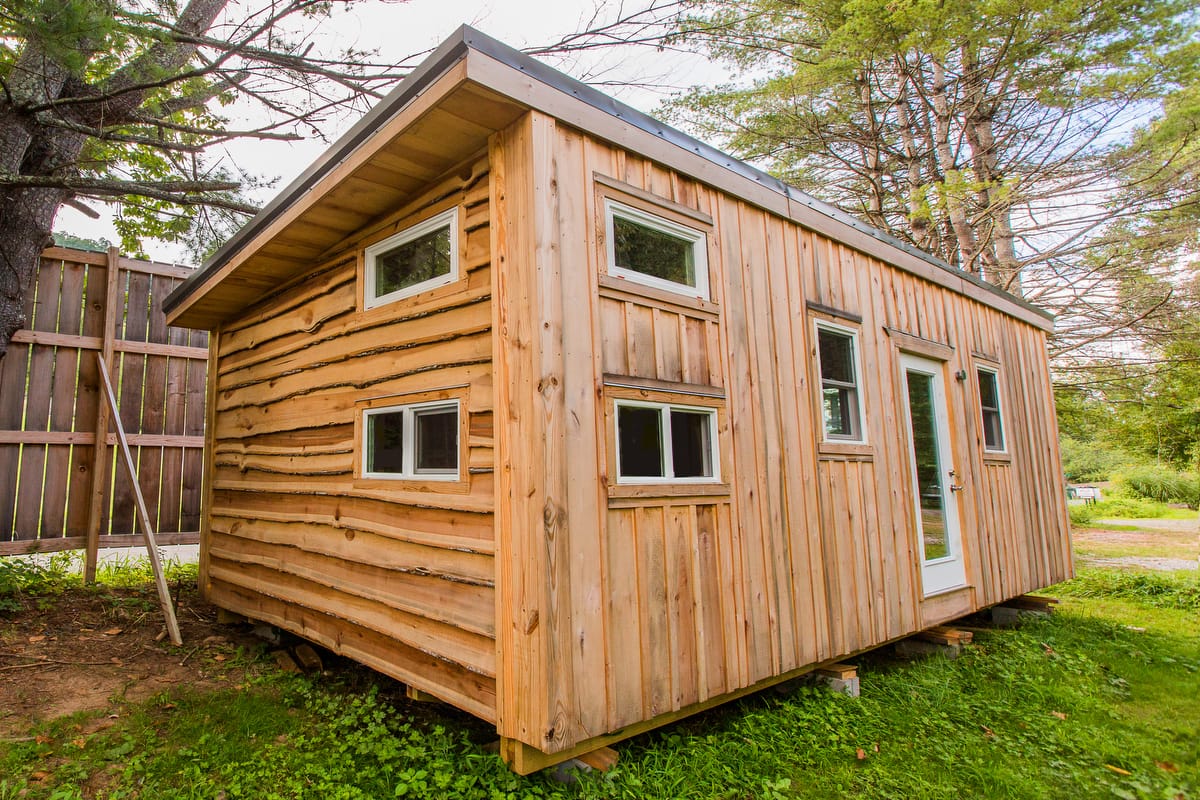
These blueprints are downloadable, printable, and yours for life!
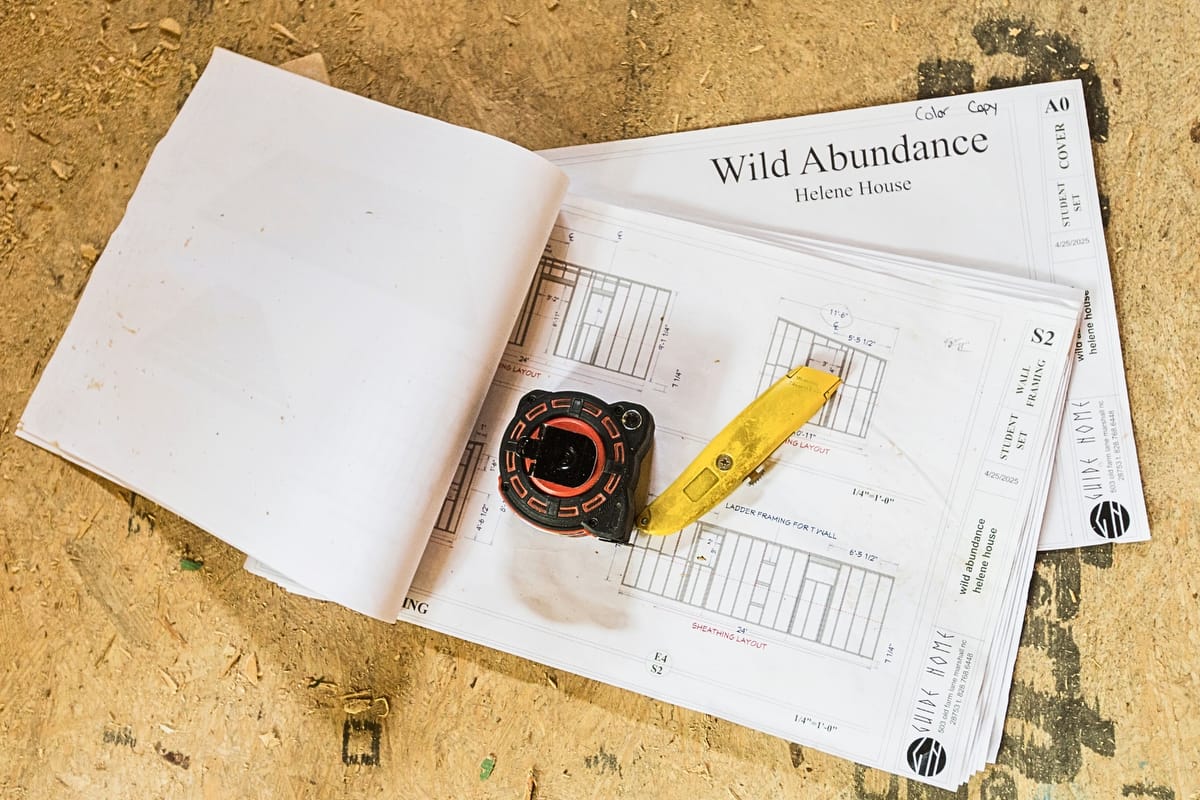
Why ‘Helene House’?
You may have noticed we dubbed this tiny home the ‘Helene House’. This is in homage to its inspiration: Hurricane Helene and its survivors. Thousands of people lost their homes to this devastating natural disaster, resulting in an immediate need for secure housing. As a response, we began building tiny homes that were donated to flood victims.
The ‘Helene’ is designed to be a long-term, permanent home. After the flood, entire families needed housing, so we chose a 12’ x 24’ footprint—a plan that can incorporate a bathroom, kitchen, and a loft.
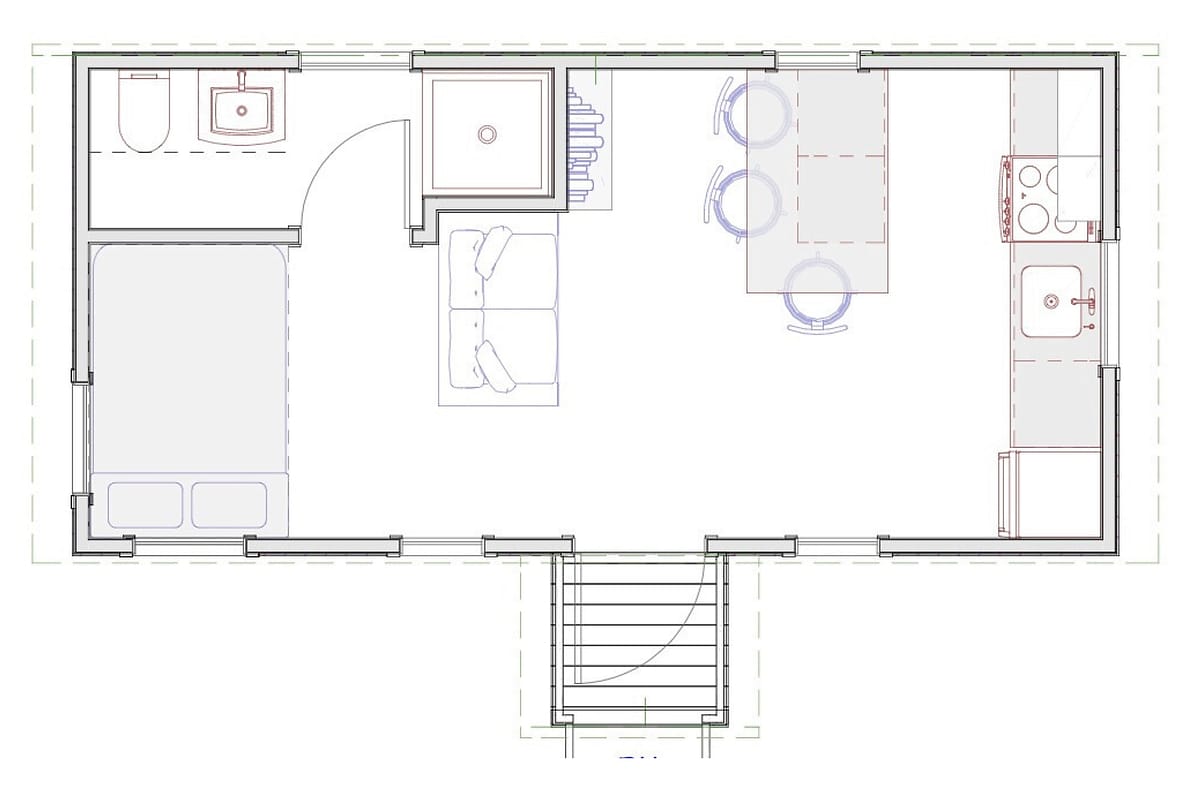
We love this design so much, we’ve decided to use it indefinitely as the model for our future tiny house builds. And we’ve decided to share it with you in the hopes that it makes your own dreams of homeownership and small-scale living more accessible.
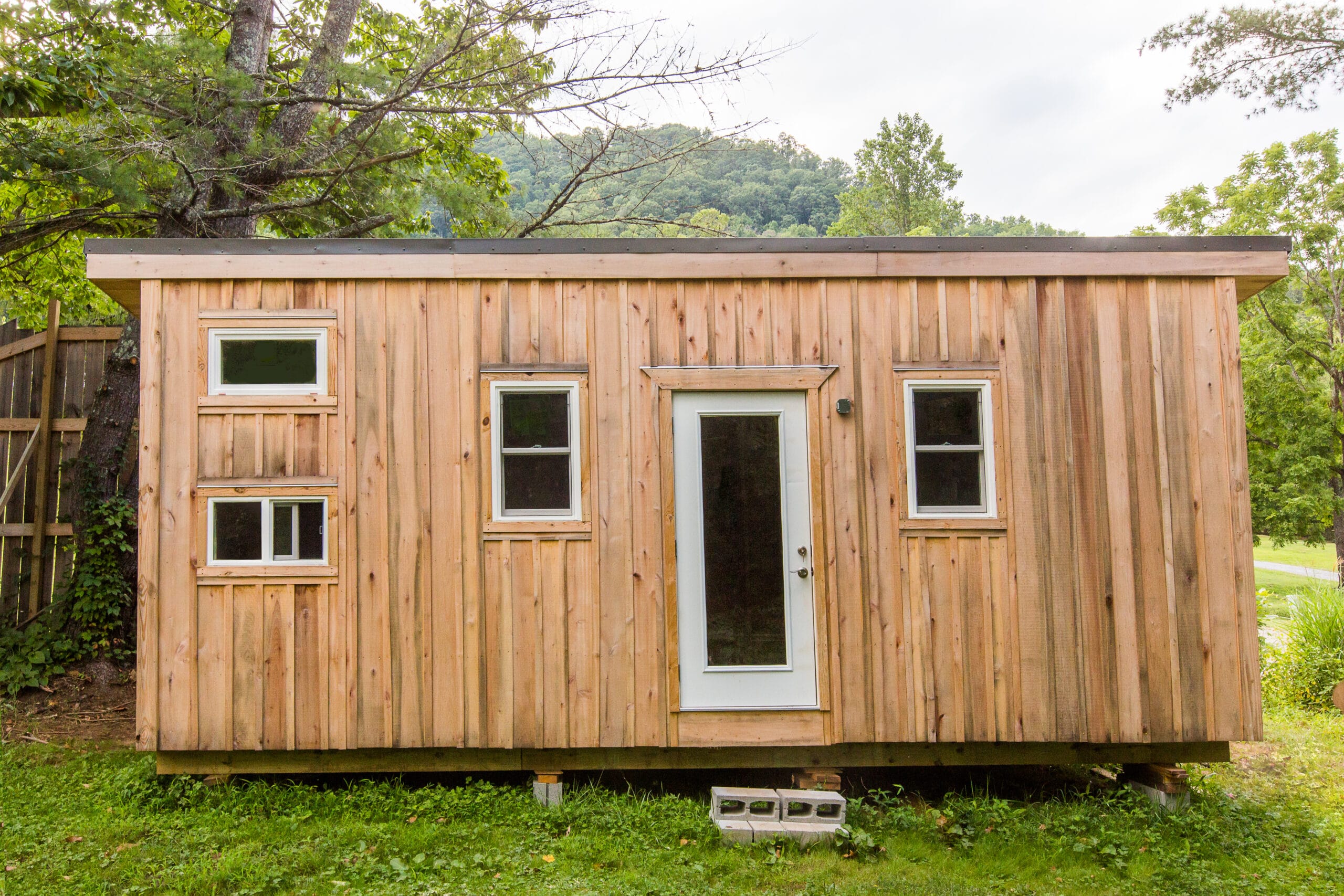
Pricing for the Tiny House Plans
The full set of blueprints is available for $17.
Upon purchase, you’ll receive instant, lifetime access to your tiny house plans via email. These plans are printable and downloadable.

Want the skillset you need to build this tiny home yourself?
Consider joining us for our Online Tiny House Academy or In-Person Tiny House Building Workshops.
