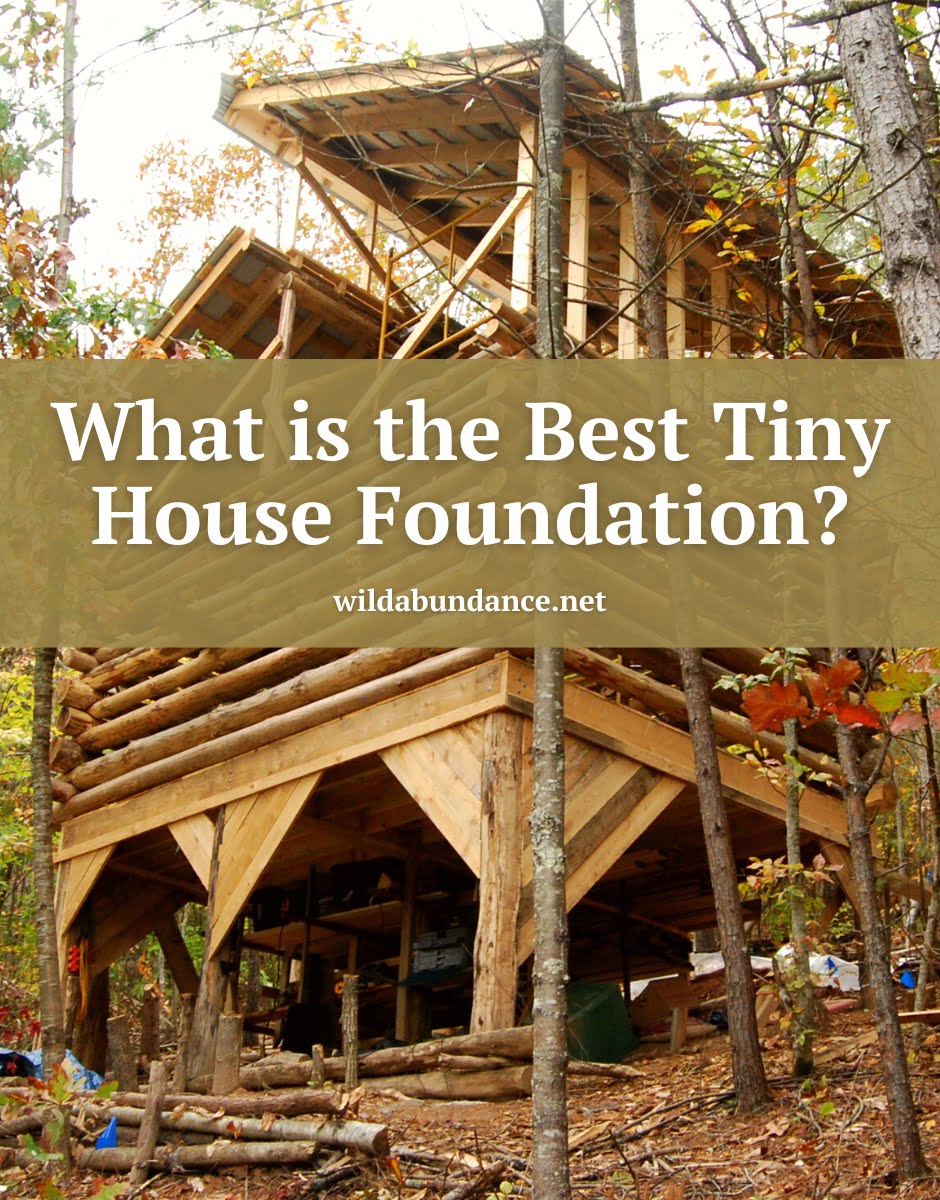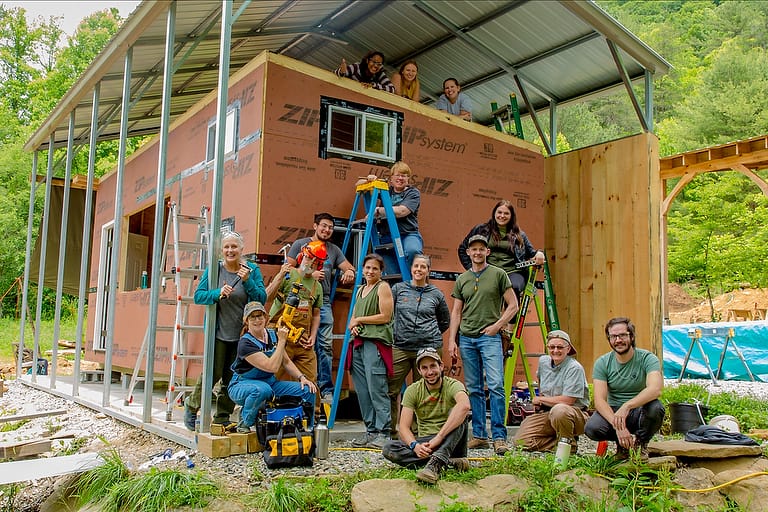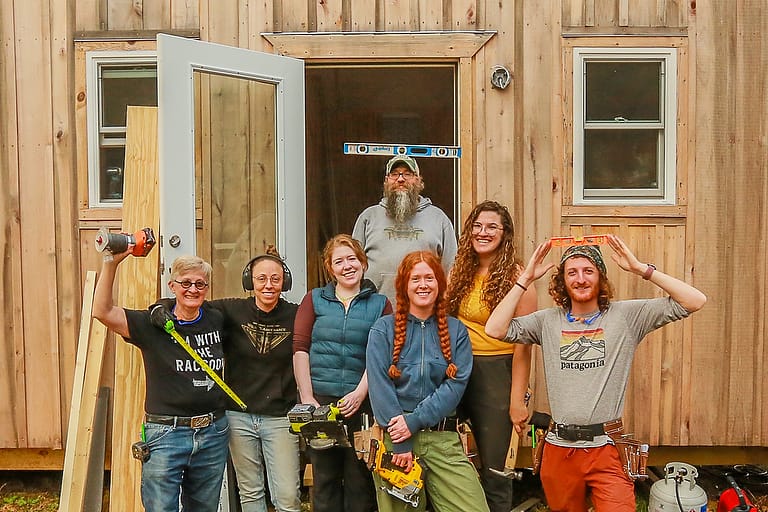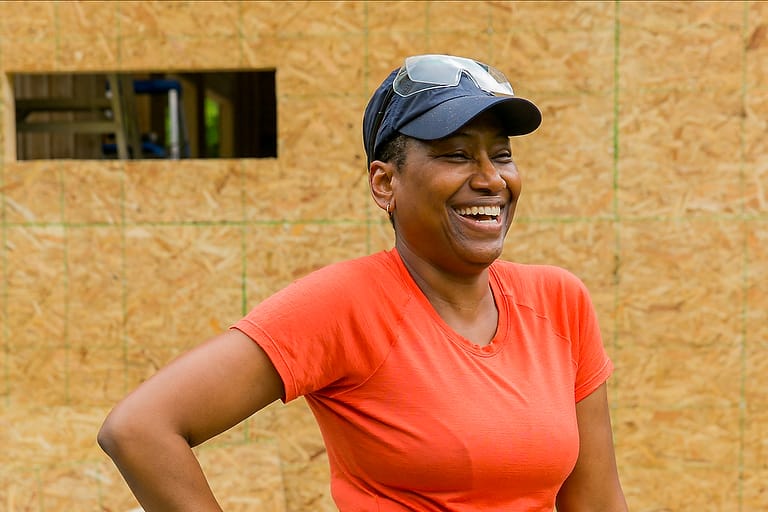Tiny house foundation options explained, plus tips on cost, site selection, and environmental factors.


Tiny house foundations are important! They can anchor your tiny home to the Earth, provide insulation and also help keep moisture out. If you’ve been wondering, “Does a tiny house need a foundation?” the answer is yes—whether permanent or mobile, a solid base is essential. There are a number of tiny house foundation options to choose from. And, there are a few environmental factors to think about when deciding on which foundation is the best for your build. In this post, we’ll dive into some of these considerations and also review tiny home foundation types.
Understanding loads
The main purpose of a foundation for a tiny house is to support and distribute the building’s load. Furthermore, there are two different types of building loads: dead loads and live loads. Dead loads include anything that is permanent and immobile, like the weight of the tiny house itself. Live loads, on the other hand, include things that are temporary and move around, like people. When figuring out your tiny house foundation plans, you’ll need to know the total weight of your dead loads and live loads. This way, you can make sure to choose a foundation that will be able to support all of the weight. Wind loads and snow loads are also important to keep in mind. Your tiny house foundation will need to be able to withstand wind forces as well as the weight of snow on the roof, if you plan to live in a snowy area. It’s important to account for wind and snow loads based on your local climate.
Learn more in our online Tiny House Building Class!


Observing the building site
After assessing your building loads, you’ll then want to spend some time observing your tiny home foundation site. In understanding environmental conditions, you’ll move one step closer to settling on the best foundation for a tiny house in your region.
Soil
The soil found on-site is an important factor to consider when weighing your tiny house foundation ideas. Because soil carries the building load, soils with high bearing capacity (or strength) and good compaction are ideal to build on. Soils with high bearing capacity include gravel and sand. Soils with lower bearing capacity, like silt and clay, can be soft and trickier to build on. Therefore, you’ll want to conduct a soil test or review regional maps in order to learn what kind of soil you’re dealing with.
Frostline
Another key environmental consideration is the build site’s frostline. Frostline is the depth at which the groundwater freezes, and this depth varies depending on location. Because groundwater expands as it freezes, it can cause upheaval of your foundation. So, be sure to check your regional frostline and make sure that your foundation can be constructed below that line. Tiny house foundations that are installed above the frostline can experience significant structural damage.
Geographical features
Notice the elevation, aspect, slope, and contour of your build site. The aspect is the orientation of the site in relation to the cardinal axis and the movement of the sun. The slope is the angle of steepness of change in elevation. And, the contour describes dips and bulges in the ground surface.
Check out the video below to hear more about the geographical features to consider at your build site.
Tiny house foundation options
Once you’ve assessed your building loads and site, you can hone in on which tiny house foundation is best for you.
Slab on grade
Slab on grade foundations are a shallow foundation used most commonly on a flat, level build site with good soil compaction. To construct a slab on grade foundation, a concrete slab is poured on top of prepared soil and gravel. This type of foundation integrates the floor with the foundation and allows for the floor to be close to the Earth. Slab on grade is a good choice if you want to lower the cost to build a tiny house on foundation, especially if you don’t need a basement or there isn’t a deep frostline. However, they are labor intensive and require the use of concrete, which isn’t the most eco-friendly building material.
Post or pier foundation
Like the name implies, pier foundations are built on posts that carry the weight of your structure. These posts sit on a concrete footer and can be made of material including concrete blocks, poured concrete, and wood. Pier foundations are ideal for sloped sites, sites with unstable soil, and in areas prone to flooding. They don’t allow for basements, but they can offer access to the underside of your building. They also use less material, can be eco-friendly if built with wood, and may be faster to construct.
Check out the video below to review some more of the pros and cons of pier foundations.
Block wall foundation
A block wall foundation is built on top of a continuous concrete footer using concrete blocks, rebar and mortar. Block wall foundations offer continuous perimeter support, allowing for usable subterranean levels like a crawl space or basement. This allows you to take advantage of the consistent temperature of the Earth, which is around 50 degrees. Therefore, you can reduce how much you need to heat the home, keeping it moderated and comfortable. However, block wall foundations are expensive and are not well suited to sloping land. In fact, you’ll want to be sure to slope your grade away from block wall foundation structures. Otherwise, you could be dealing with a flooded basement whenever it rains.
Rubble trench foundation


Rubble trench foundations are perhaps the most ecologically friendly, as they don’t require the use of poured concrete or extensive earth moving. This type of foundation is a simple, ancient technique. In short, you dig a trench, fill it with stone or rubble, and then build your structure on top of it. It’s affordable, as less material is used, and it’s also efficient. That’s because it combines the structural functions of a foundation with drainage away from the building. If you’re exploring how to build a foundation for a small house naturally, this may be the answer. Rubble trench foundations are not ideal for hillsides, unless you’re willing to do a lot of excavating. They also are best suited for soils with high bearing capacity.
Mobile foundation
Let’s not forget about mobile foundations! There are a few different types of foundations that you can choose from when building a mobile tiny house. One is a deckover trailer, a more expensive trailer in which the deck is built over top of the wheels. Another option is a dovetail trailer, where the deck is below the top of the wheels. Dovetail trailers offer less area to build on, but they’re less expensive than deckover trailers. Finally, there’s the option to skip the trailer altogether and build your tiny home on skids with a wheel kit. If you want to lower your tiny house foundation cost, then building on skids might be the best choice for you.
If you’re curious how to move a tiny house on skids, this approach is lightweight, affordable, and surprisingly mobile.
When figuring out which mobile foundation to go with, you’ll want to consider the building’s weight, width and height limits. Also, be aware that connection of the structure to the trailer or skids is critical. This often requires welding or working with metal in some fashion. Finally, flat land is essential for hosting a tiny house on wheels.
Get even more details in our online Tiny House Building Class!
Become a Confident Carpenter!
Tiny House Workshop


Four Month In-Person Carpentry School


Tiny House Academy


Comparing Costs of Tiny House Foundations
One of the biggest considerations for any builder is the cost to build a tiny house on foundation. While each type of foundation has its pros and cons, they also come with distinct price tags. Slab on grade is generally among the most affordable permanent options, especially if your site conditions are favorable. Post and pier foundations are cost-effective for uneven terrain, while block wall foundations tend to be the most expensive due to material and labor costs. Rubble trench foundations can be incredibly low-cost if done by hand and with locally sourced materials. Keep in mind that mobile foundations (trailers and skids) also carry a significant upfront cost, particularly if custom fabrication or professional welding is required.
Foundation Insulation and Moisture Control
Once you’ve chosen your foundation, insulation and moisture control are crucial to long-term durability and comfort. A tiny home foundation that lacks insulation can make for a chilly and inefficient living space, especially in colder climates. Slab foundations can be insulated below and around the edges, while pier and block wall foundations may benefit from insulated skirting or foam panels. In damp regions, vapor barriers and gravel beds beneath the foundation can help prevent mold, mildew, and structural damage from ground moisture.
Choosing the Right Foundation for Your Climate
Your regional climate can play a major role in determining the best tiny house foundation ideas for your situation. In northern zones with deep frostlines and heavy snow loads, a deep foundation like a block wall or insulated slab may be essential. In the south, where winters are mild and flooding might be more of a concern, a pier foundation could offer better protection. Arid areas with rocky or sandy soils often lend themselves to rubble trench or slab foundations. No matter your location, proper planning will ensure your tiny home stays comfortable and secure all year long.
Permits and Legal Considerations
“Do I need a permit to build a tiny house on my property?” This is one of the most common questions tiny house builders face. The answer depends on your local zoning laws, building codes, and whether your house is on a permanent or mobile foundation. Always check with your local municipality before building. Permits may be required for foundations, utilities, and even structure size.
Dig into the building process
Want to learn more about tiny house foundation options and how to build sustainably and affordably? In our online Tiny House Building Class, we address both mobile tiny home foundations and permanent tiny houses built on foundations. If you want to build on wheels now, but have a plan for a permanent tiny home in the future, we’ve got you covered for both! Learn more about the online class and sign up for the waitlist to be notified when class opens, plus receive special offers.


Frequently Asked Questions About Tiny House Foundations
The cheapest tiny house foundation is usually the one that minimizes excavation, concrete, and hired labor—which is why skids and simple pier foundations are often the most budget-friendly. Skids (essentially heavy timbers that the house sits on) can work well for smaller, lighter builds on stable sites, especially if you can source reclaimed lumber and do the work yourself. A basic pier foundation—using concrete deck blocks, poured piers, or concrete sonotubes—can also be affordable because you’re only placing support where you need it rather than pouring an entire slab. That said, “cheapest” can get expensive fast if you skip site prep: drainage, level support points, and frost considerations matter. If you’re in a freeze/thaw climate, for example, shallow piers can heave, which can lead to costly repairs later. The best low-cost approach is usually a simple foundation + smart site planning (good drainage, stable soil, and a layout that supports the load paths of your framing).
It depends on the foundation type and how the house is framed to meet local code. Permanent foundations (slabs, stem walls, block walls) are designed to stay put—moving the structure later is typically impractical and may require partial demolition. If your tiny house is built on a trailer, it’s designed for relocation, but “movable” doesn’t always mean “easy.” You’ll need to think about route planning, height/width limits, tire and axle ratings, tie-down points, and whether you need a professional hauler. If your tiny house is on skids, it may be relocatable with equipment (like a winch, forklift, or towing setup), but it’s not as straightforward as a trailer, and it often requires careful reinforcement and cribbing for the move. Regulations also matter: permits, inspections, and utility disconnects can vary by county, and crossing state lines can trigger different standards for road legality or building classification.
Yes—many owner-builders DIY their foundations, especially pier foundations, skid foundations, and rubble trench styles that don’t require specialized concrete crews or heavy machinery. The key is knowing what you can safely handle and where you should bring in guidance. Before you build, you’ll want to understand site conditions (soil type, slope, drainage patterns, frost depth) and confirm local code requirements, because those two factors determine whether a “simple” foundation will actually perform well. It’s also smart to think about load paths—how the weight of the roof, walls, and floors transfers into the ground—so your piers or supports are sized and spaced correctly. Even if you do the labor yourself, it can be worth consulting a builder or engineer for a quick review, especially if you’re in high-wind zones, on questionable soil, or building a heavier tiny home with tile, stone, or a loft.
A secure tiny house foundation is about resisting three forces: uplift (wind), lateral movement (storms/earthquakes), and sliding/shifting (soil and slope). On a slab foundation, anchoring typically involves embedded anchor bolts or straps set into the concrete, plus rebar reinforcement, with the framing tied directly into those connectors. With pier foundations, the most common approach is using metal post bases, brackets, and straps (often paired with diagonal bracing) to connect beams/posts to the structure and prevent sway. For trailers, anchoring means two things: (1) ensuring the house is structurally fastened to the trailer frame (not just sitting on it), and (2) using appropriate tie-downs or hurricane ties where needed—especially in windy areas. No matter the foundation type, anchoring works best when it’s part of a whole system: good connections at the sill plate, proper shear strength in the walls, and a foundation that’s level and stable.
Yes, reclaimed materials can be a great way to reduce costs and environmental impact—as long as they’re structurally sound and code-acceptable. Reclaimed concrete blocks, stone, urbanite (broken concrete), and even certain timbers can work in foundations or foundation-adjacent applications (like retaining, stem walls, or pier pads), but you’ll want to inspect them carefully for cracking, spalling, rot, insect damage, and overall integrity. The bigger variable is local permitting: some jurisdictions are fine with reclaimed materials if the foundation meets design requirements, while others may require stamped drawings or specific rated components. A good rule is to use reclaimed materials where failure risk is low and to rely on rated connectors and hardware (new, code-approved brackets/bolts/straps) where the structure depends on predictable performance. When in doubt, you can still use reclaimed materials creatively for drainage layers, forms, or non-structural site work—even if your structural supports need to be conventional.
For off-grid builds, pier foundations and rubble trench foundations are often top choices because they’re adaptable, lower-impact, and easier to build in remote settings where concrete delivery and excavation equipment may be difficult or expensive. Piers work well for uneven terrain and allow you to run plumbing and electrical thoughtfully (or to keep systems accessible for maintenance). Rubble trench foundations can be excellent for drainage and frost management when built correctly, and they often use locally available aggregate—helpful if you’re far from suppliers. Off-grid sites also tend to have unique constraints: steep access roads, seasonal mud, sensitive ecosystems, and limited power/water during construction. In those cases, a foundation approach that can be built with hand tools and careful layout is a big advantage. The “best” choice still depends on your climate (especially frost depth), wind exposure, soil stability, and how permanent you want the build to be—but simple, well-drained, and adaptable is usually the winning formula for off-grid tiny homes.
Ready to Build Your Dream Tiny Home?
Learn hands-on how to construct your own tiny home from the ground up. Join us in our immersive Tiny House Workshop to get real-world experience and expert guidance. You’ll leave with practical building skills, a clearer understanding of the full tiny house process, and the confidence to take your next steps—whether you’re planning an off-grid cabin, a backyard ADU-style build, or a road-ready tiny home.


