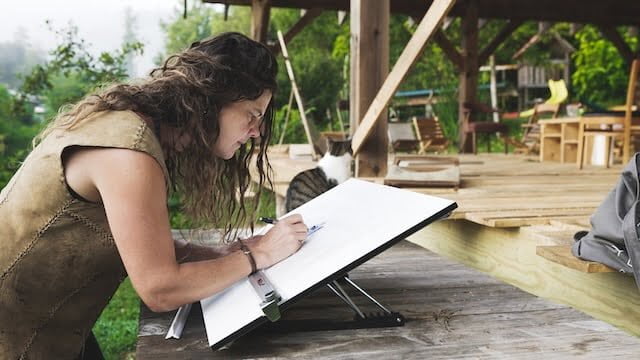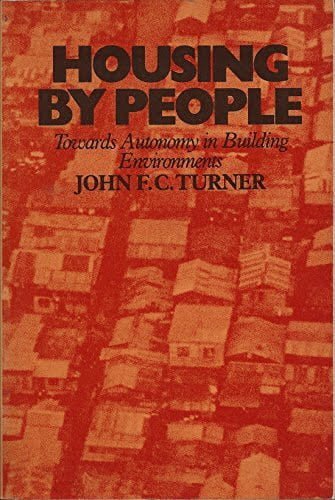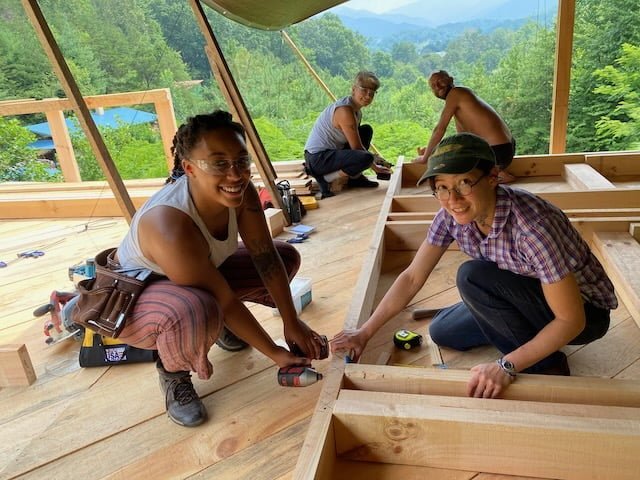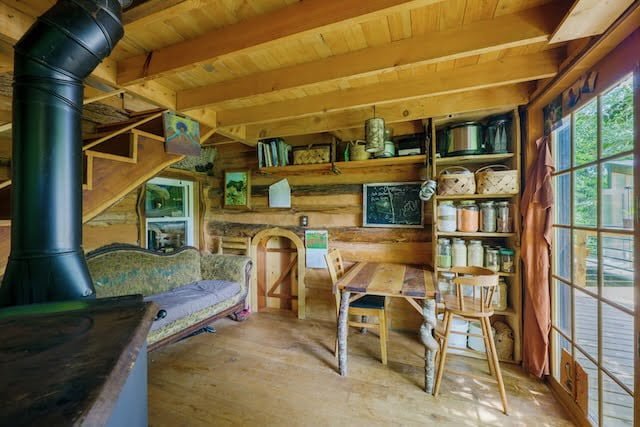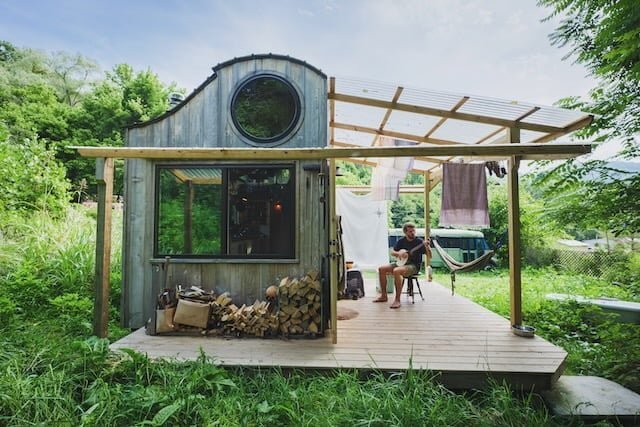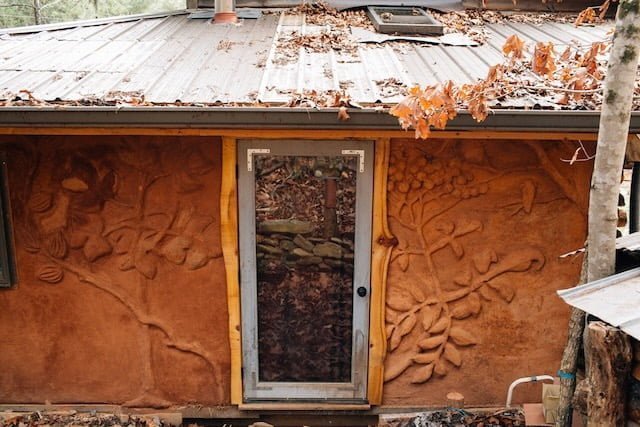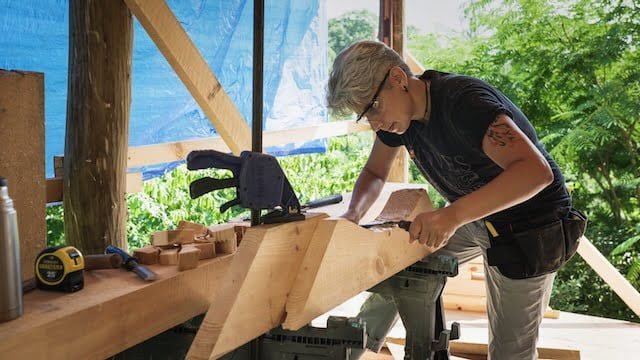In this post, we’re not going to spoon feed you the best tiny house designs by showing flashy photos. Instead, we’re going to give you a selection of patterns that will act as helpful tools for creating and evaluating your own tiny home designs. By exploring patterns, our hope is to avoid the tendency to replicate things seen on the internet, and instead help you generate new spaces that are tailored to the unique circumstances of your life.
Can I design my own tiny house?
Our philosophy is that each individual builder/dweller has the capacity to design their own tiny house. And in fact, the outcome may be much better than if you used a prefab design. With the tools presented here, you’re off to a great start. Some other skills and tools that will help you are learning to create sketches, architectural drawings, materials lists, and cut lists. Fortunately, we teach how to do all of this, and much more, in our tiny house building class.
Why it’s important to design your own tiny house
Let’s take a moment to consider the process of designing and building a home.
In a standard design and construction scenario, an army of professionals and bureaucrats are enlisted to take charge of the process: banks, zoning and building departments, architects, engineers, general contractors, code enforcers, insurance companies, various subcontractors, and many more. For better or worse, experts come in and take the wheel. The home is a valuable commodity that must be protected. As a result, in the process of its making there may be little opportunity for the homeowner or dweller to take charge and feel a sense of autonomy and empowerment. At times, the homeowner might prefer it this way; they wouldn’t want to mess things up. But, this process can often leave the homeowner feeling afraid, drained of resources, and helpless. This does not have to be the case.
Turner’s three laws of housing
In 1976, observing what he saw as the ever expanding reach of the professional building industry, a British architect named John F.C. Turner wrote a book titled Housing by People: Towards Autonomy in Building Environments. The book argues that dwellers, the actual inhabitants of the space, should have the most say in what gets built and wield the most control over the building process.
In a forward to the book, fellow architect and radical Colin Ward distills what he considers to be Turner’s three laws of housing:
- When dwellers control their housing process, it is better for them and the housing environment.
- The important thing about a house is what it does in the life of the dwellers rather than what it physically is.
- Dwellers can tolerate or accept a problem with their housing much more readily if it was a result of their own action or choice as opposed to that of another.
Turner does not argue that dwellers need to drive every nail—though they could. He suggests instead that dwellers be offered ways to become involved, take charge, and make decisions. The result of such a process would be a more efficient use of resources, and it would generate buildings that are crafted to fit the unique lives of the dwellers. Furthermore, this approach leads to feelings of deep satisfaction and empowerment.
You can design your own tiny house! And the results will probably be better the more you’re involved!
A tiny home offers the perfect opportunity for a dweller to take charge of the design and construction process. It is manageable and within your reach. The process does entail a certain amount of knowledge and skill development, but much of this can be learned along the way, fielding situations as they arise. But in order to fully prepare oneself for the undertaking, we strongly suggest embedding yourself in communities of builders and enthusiasts, organizing and attending skill share gatherings, and joining workshops and courses like our tiny house building class.
However you approach the process, the first step to designing a successful tiny home is finding a process that empowers you and brings you joy.
How do we build the best possible tiny home? It all begins with design, and one of the most useful design tools is pattern thinking.
Designing a tiny house – Patterns
Let us begin by introducing the idea of patterns in architectural design: A pattern is a common design move used to solve a recurring architectural dilemma. The process of identifying, naming, and collecting these patterns so that we might employ them in future designs is called pattern thinking. Patterns are not specific to any particular building, but are at work in countless buildings and take on unique expressions each time they appear. By using pattern thinking we are able to identify widespread spatial design problems, identify their general solutions, and thereby generate a number of appropriate design options for the buildings we’re working on. In other words, using patterns helps us learn from the world around us and not waste time re-inventing the wheel.
The idea of using patterns to discuss architectural design was popularized by Christopher Alexander, Sara Ishikawa and Murray Silverstein in their 1977 work A Pattern Language: Towns, Buildings, Construction. This book organizes and illustrates 253 individual design patterns ranging in scale from the layout of cities (The Distribution of Towns: Pattern 2, A Pattern Language) to the best use of trim around doors and windows (Half-inch Trim: Pattern 240). The work has become a classic in the design world and remains an indispensable source of inspiration and guidance for countless architects and designers; it’s definitely worth getting your hands on. 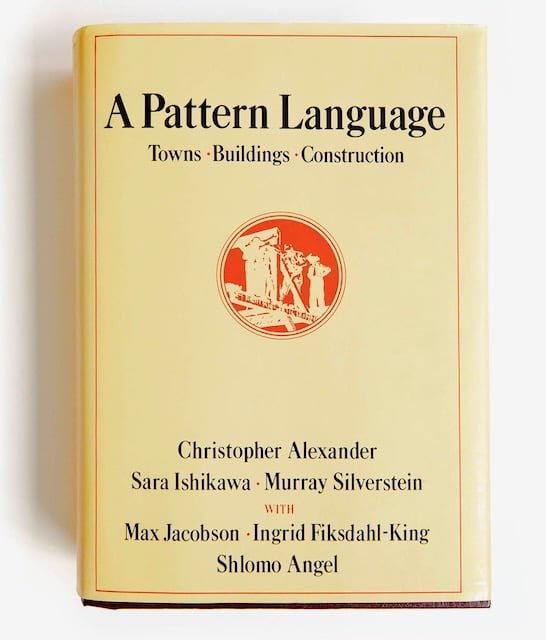

How do you lay out a tiny house? Windows
To give a quick example of a pattern, let’s look at Light on Two Sides of Every Room: Pattern 159. This pattern considers the misery of inadequate daylight in a space and the positive impacts of placing windows on at least two sides of each room, suggesting that most designs will be improved if the pattern is followed. It does not prescribe the number of windows, their sizes and shapes, or the placement of the windows within the walls. These decisions are left up to the designer. And since using recycled windows can be one great way to save money while building a tiny house, you may be designing around the dimensions of the windows you have on hand.
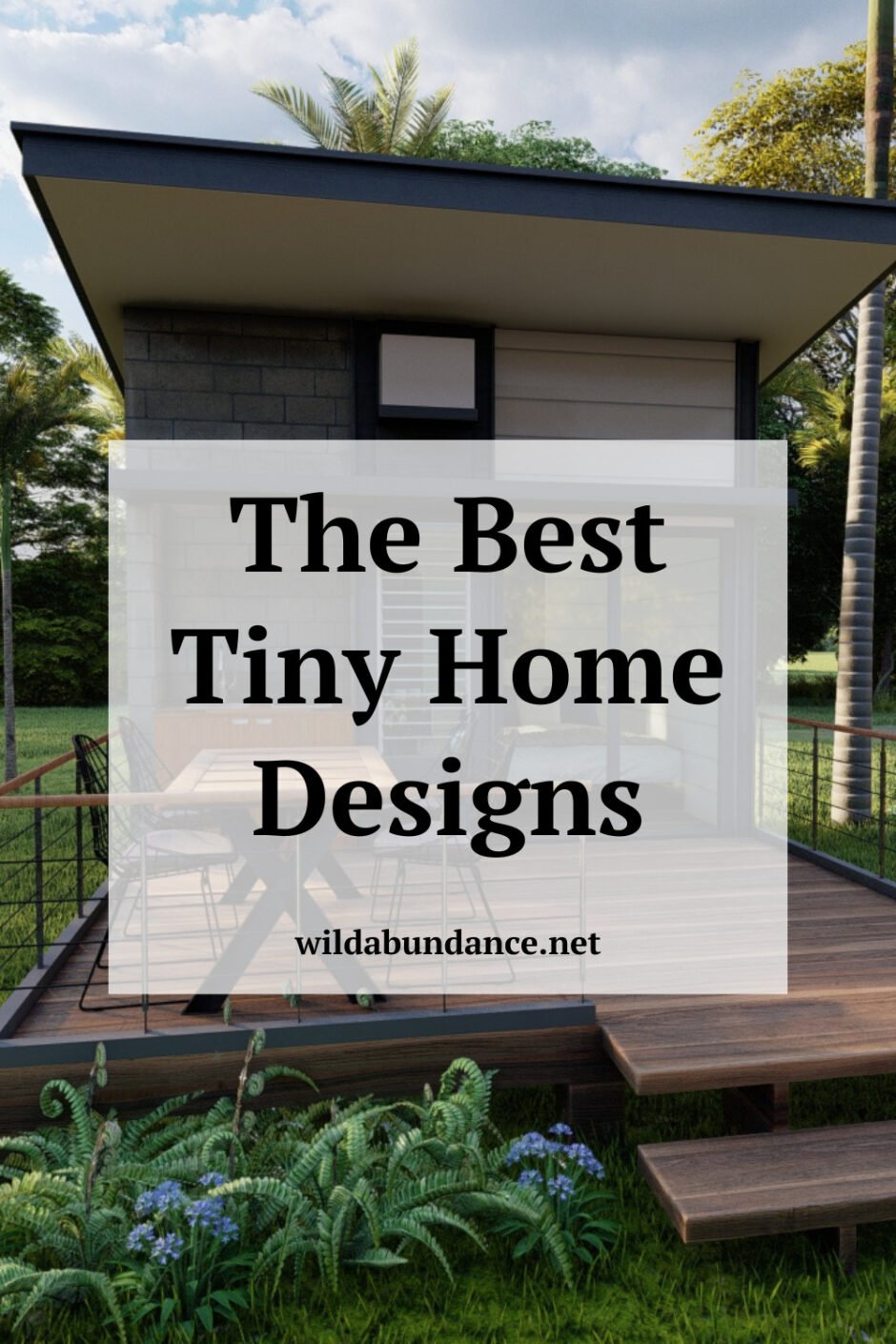

The goal of pattern thinking is to remind us of the many elements we must consider while designing, and to help us avoid common architectural pitfalls. Patterns are not meant to restrict our designs, but to guide us in the direction of success, while still allowing countless possibilities. In the end, a successful design can be thought of as an assemblage of interlaced patterns. And the best tiny house design for you will consider patterns and also your unique needs, resources, and goals.
How do you lay out a tiny house? Sun exposure and passive solar design
The sun is the ultimate source of energy for our planet. In light of this (pun intended), it’s astounding how few houses take solar exposure into account. Most modern homes are built as climate-controlled boxes without any real relationship to the site where they’re built, or the movement of the sun. In contrast to this, we suggest turning an eye to the sky. By designing a home that utilizes solar energy, you can drastically cut heating and cooling costs and enjoy the life-giving and dynamic qualities of natural light.
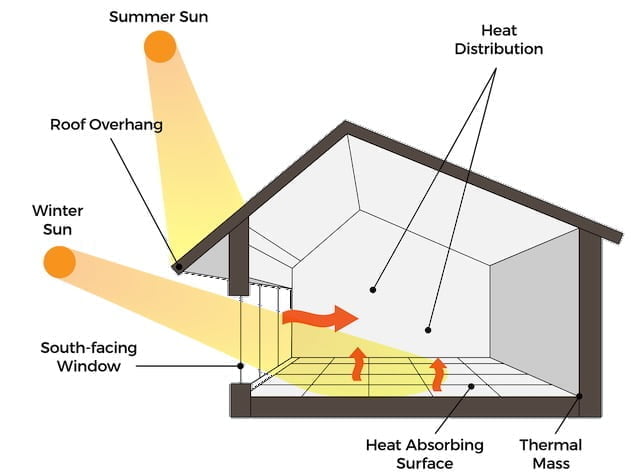

Let’s briefly consider the relationship between the sun and a house over the course of a day. As the sun rises, the eastern side of the house will receive the first rays and begin to warm up. As the sun passes overhead it will be angled toward the south (in the northern hemisphere). This angle is particular to your specific latitude and, due to the tilt of the earth on its axis, the angle changes throughout the year. In fact, it becomes more acute (closer to the horizon) in winter and more obtuse (more directly overhead) in summer. Either way, the southern side of your tiny house will receive sunlight throughout the day while the northern side will remain in shade the entire day. Finally, as the sun sets, the western side of the building will receive hot afternoon rays. All of this has enormous impacts on energy use, window placement, spatial layout, and material choices. Designing with the sun in mind is so simple, yet bizarrely absent in the most modern construction. This brings us to Passive Solar Design.
This video is an excerpt from our online Tiny House Academy
The Principles of Passive Solar design are as follows:
- Orient the long sides of the building to face the South and North.
- Add windows to the southern side of the building
- Design overhangs, awnings, and plant deciduous trees that shade out the high summer sun, but allow the low winter sun to pass into the home.
- Consider a thermal mass wall, floor, or bench that will receive direct sunlight through southern windows. This will absorb the sun’s heat throughout the day, and radiate it back into the home at night.
- Maximize insulation in the northern wall.
Even a tiny house on wheels will have a relationship to the sun. If, for example, a tiny house on wheels and has minimal overhangs, you could consider moveable awnings, or even rotating the home between seasons! For more detailed information on passive solar design, enroll in our tiny house building course, which covers this and many other ecological aspects of tiny house building.
Best tiny house design – the right size for you
This is a classic pattern pulled directly from A Pattern Language (Pattern 78). It begins by examining the lack of small housing offered in the market. Further, we can explore how the larger houses that do exist can often be “unwieldy, hard to live in, hard to look after” and that such houses do not allow a person to “develop a sense of self-sufficiency, simplicity, compactness, and economy in their own life.”
This video is an excerpt from our online Tiny House Academy
In fact, small size does not mean that richness of form is compromised. The trick to a successful small house design is “to intensify and to overlay; to compress the patterns; to reduce them to their simplest expressions; to make every inch count double.” Finally, the pattern states, “Conceive a house for one person as a place of the utmost simplicity: essentially a one-room cottage or studio, with large and small alcoves around it. When it is most intense, the entire house may be no more than 300 to 400 square feet.” This helps us think diagrammatically about the layout of a tiny home. Such a diagram might look like this.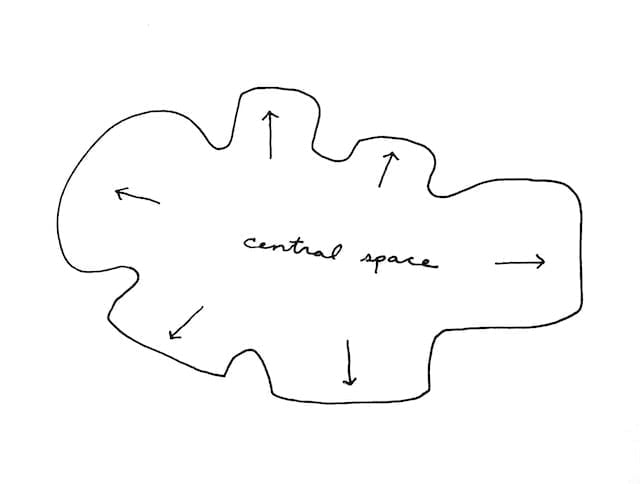

Best tiny house design – nooks and alcoves.
In most buildings the typical delineations between rooms (ie. walls and doors) are excessive. In reality, different zones do not need to be so completely closed off from one another to feel distinct and provide necessary functions. Instead of creating separate rooms, consider carving out spaces to the sides of a more central room. These spaces might have raised floors, lowered ceilings, curtains, special lights or windows, and material changes that give them a character all their own. Great candidates for nooks and alcoves are a breakfast table, window seat, sleeping area, storage shelves, workspace, and an altar or sacred space.
Maximizing your tiny house design – outdoor living
Buildings are often constructed as bulky objects sitting atop the landscape. When you approach the building, it has a clear form, and there is a distinct separation between the interior of the building and the outside world. In this case, a person lives in a house and goes outside the moment they step through the front door. To make the most of a tiny house design, this relationship between dweller, home, and land needs to be shaken up.
What happens if a person lives both inside and outside a house? Consider gardens, patios, decks, outdoor kitchens, bath houses, fire pits, pergolas, and pavilions. It is important to remember in tiny home design that not everything needs to be crammed inside the house. Use trees and hedges and simple structures to create outdoor rooms. Imagine ways that a building might reach into the landscape. Don’t end your design work at the walls of the building. Blur the lines between interior and exterior and extend the living space outdoors.
Ecological and natural building
The construction industry, with all its bulldozers and development, shipping and freight, concrete and steel, and oversized, air-conditioned buildings, accounts for a staggering percentage of worldwide carbon emissions. The tiny home movement can help alleviate some of this damage by giving us an opportunity to demand less, live differently, and explore buildings that support living systems.
Smaller spaces require less energy to power in general, and if they’re combined with energy efficient technologies, conservation is increased. When building your ecological tiny house, consider energy efficient and off-grid systems such as passive solar, photovoltaic electricity, composting toilets, and rainwater catchment. Also try to use salvaged and reclaimed materials. This can significantly cut construction costs and it removes parts of the building from standard economies and demands for new material production.
Finally, experiment with low-carbon natural building techniques such as cob, slip-straw, adobe, straw bale, timber frame, natural plasters, hempcrete, etc. Despite their location on the fringe of the building industry, these alternative construction systems do in fact work, and many have worked for millennia. While these systems are particularly suitable for stationary tiny homes, some of them are appropriate for tiny houses on wheels, too. More and more, these ‘alternative’ building methods are entering the mainstream, and many can now be found, along with tiny homes in general, in the Appendices of the International Residential Code. What’s more, tiny houses are a perfect place to explore alternative building techniques that help nudge the construction industry in a positive (and lower carbon!!) direction.
Designing your tiny house with craftsmanship in mind
Designing your tiny house is different than designing a cookie-cutter, larger house. One reason for this is because, in “standard” construction, uniform, manufactured materials are used at every step. The builders who cut and assemble these materials lean heavily on the use of drywall mud, caulk, trim and paint to hide imperfections, and in large spaces, small hiccups go mostly unnoticed.
In a tiny home, every detail counts. This arises from a deepened intimacy between the dweller and the materials used. Everything from the quality of the finishes, to the grain of wood is more pronounced. And, the care of the builder can be seen at every juncture. Materials matter. Every material has its origin story, and the stories are important.
Seek out local materials and learn their backstories. Once materials are selected, dedicate extra time to finishing them well or employ skilled craftspeople to work them with care. Focus in particular on areas that your body interacts with the most: doors, windows, handles, counter tops, furniture, textiles, fixtures, and utensils. The story of the materials and the people who work them is the story of quality materials and craft
Designing a tiny house in the context of community
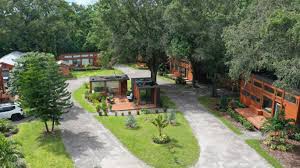

Nothing exists in isolation. Sadly, buildings are often at odds with their surroundings; they’re built as a comfortable shelter from the storm and/or a private place to hide away. But buildings can also be made to support the human and more-than-human communities in which they are situated. You can achieve this by considering historical and ecological contexts, and tending to relationships.
Consider the flows of other people, plants, and animals in and around your space. In doing this, strive to find balances that promote health and wellbeing for all. You might consider more holistic design practices such as permaculture design. Imagine clusters of tiny homes built around common areas at the center, shared spaces, thriving biodiversity, and creating healthy and abundant communities living in symbiosis. Depending on your lifestyle, different configurations within and around your tiny house can work, or not. Consider what it’s like to live in a tiny house as you plan your tiny house community, including shared infrastructure that might support everyone’s wellbeing.
Sacred, intimate space
A home is a place of the utmost intimacy. It’s a space where a person can be the most vulnerable, and one that can provide deep security and grounding. The home gives shape to the life of the dweller. This relationship is profound and sacred. Be sure to slow down as you design your tiny house.
Consider the practices and ceremonies in life that allow you to find serenity, whatever those are for you. How can you design your space to support your own mental and emotional health? If you like drinking tea, where is your tea nook? If you like playing music, where will you have space to play comfortably? If you like reading, be sure to design for a comfortable, well-lit reading seat. Everyone doesn’t need the same elements or the same flow in a space. Take time to tune in with yourself and your needs and infuse your individuality into your tiny house design.
Want to learn more? Enroll in our tiny house building class!


